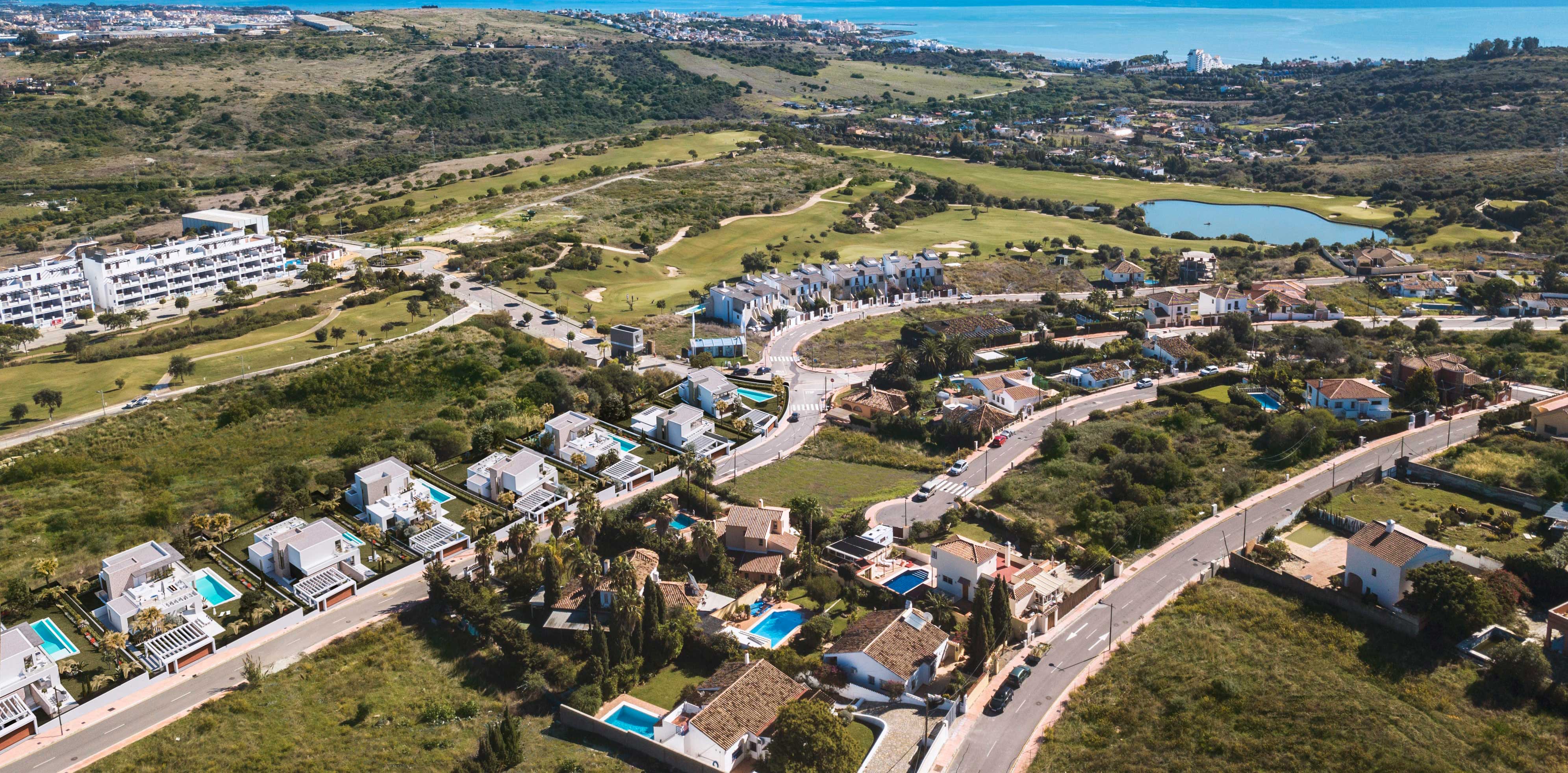
ROMANO GOLF VILLAS
PLANS AND VILLAS
The distribution is simple and functional. The villas are implanted in the plots in a counterbalanced manner to allow all of them to have the best possible views.
A carport gives access to the villa and then through a garden area you reach the entrance of the house facing south and the sea.
The staircase box passes as a watchtower from where the sea is always seen, present in all the houses, it is a stone watchtower that “penetrates” inside the house producing interior facades of great beauty.
The distribution is simple, allowing a “night wing” which is accessed from the hall and the staircase. The rest of the house is open plan and is where the main
pieces are integrated, living room and kitchen. These rooms are designed to move alongside the porch and incorporate it as part of the house and make the covered terraces a cozy integrated place, unbeatable as a stay.
“At Romano Golf Villas you can customize your villa.”
THE VILLAS
KNOW THEM
Villa 1
1.079,90 m2 Plot
407,77 m2 Housing surface
190,54 m2 Surface terraces
4 Bedrooms
4 / 1 Bathrooms / Toilets
Reserved
Villa 2
1.078,88 m2 Plot
456,90 m2 Housing surface
212,80 m2 Surface terraces
4 Bedrooms
4 / 1 Bathrooms / Toilets
Reserved
Villa 3
1.080,87 m2 Plot
435,44 m2 Housing surface
233,07 m2 Surface terraces
4 Bedrooms
4 / 1 Bathrooms / Toilets
Sold
Villa 4
1.080,87 m2 Plot
453,18 m2 Housing surface
213,19 m2 Surface terraces
4 Bedrooms
4 / 1 Bathrooms / Toilets
Sold
Villa 5
1.068,39 m2 Plot
417,97 m2 Housing surface
195,68 m2 Surface terraces
5 Bedrooms
3 / 1 Bathrooms / Toilets
Sold
Villa 6
1.079,34 m2 Plot
452,69 m2 Housing surface
206,54 m2 Surface terraces
4 Bedrooms
4 / 1 Bathrooms / Toilets
-
See plans
Villa 7
1.079,15 m2 Plot
435,46 m2 Housing surface
233,12 m2 Surface terraces
4 Bedrooms
4 / 1 Bathrooms / Toilets
Sold